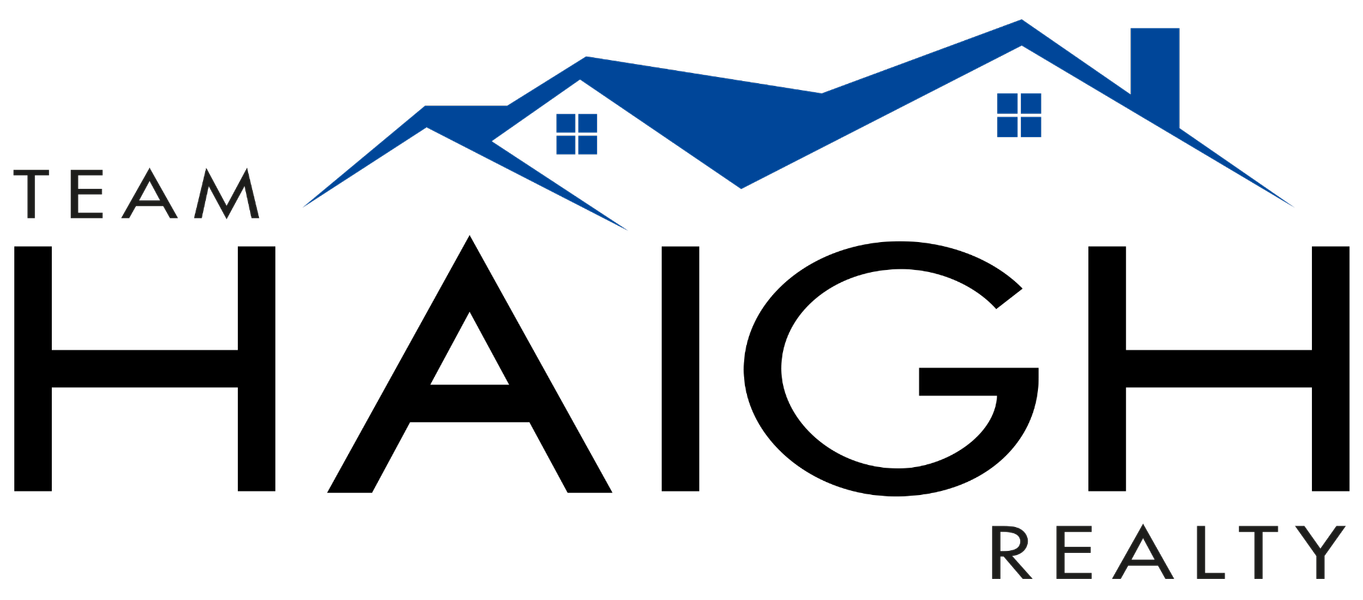
GALLERY
PROPERTY DETAIL
Key Details
Sold Price $276,0000.4%
Property Type Single Family Home
Sub Type Single Family Residence
Listing Status Sold
Purchase Type For Sale
Square Footage 1, 075 sqft
Price per Sqft $256
Subdivision M & C Development Co
MLS Listing ID 7360223
Style Ranch
Bedrooms 3
Full Baths 2
Year Built 1961
Annual Tax Amount $2,350
Tax Year 2023
Lot Size 10,288 Sqft
Property Sub-Type Single Family Residence
Location
State GA
County Cobb
Area M & C Development Co
Rooms
Other Rooms None
Dining Room None
Kitchen Breakfast Room, Cabinets White, Eat-in Kitchen, Stone Counters, View to Family Room
Building
Lot Description Back Yard, Front Yard, Private
Story One
Foundation Brick/Mortar
Sewer Public Sewer
Water Public
Structure Type Brick 4 Sides
Interior
Heating Central
Cooling Ceiling Fan(s), Central Air
Flooring Ceramic Tile, Hardwood, Laminate
Fireplaces Type None
Equipment None
Laundry Laundry Room, Main Level
Exterior
Exterior Feature Private Yard, Rain Gutters, Private Entrance
Parking Features Attached, Carport, Driveway
Fence Back Yard, Chain Link, Fenced
Pool None
Community Features Near Schools, Near Shopping, Near Trails/Greenway, Street Lights
Utilities Available Cable Available, Electricity Available, Sewer Available, Water Available
Waterfront Description None
View Y/N Yes
View Trees/Woods, Other
Roof Type Composition,Ridge Vents,Shingle
Schools
Elementary Schools Sanders
Middle Schools Floyd
High Schools South Cobb
Others
Acceptable Financing Cash, Conventional, FHA, VA Loan
Listing Terms Cash, Conventional, FHA, VA Loan
Special Listing Condition None
CONTACT









